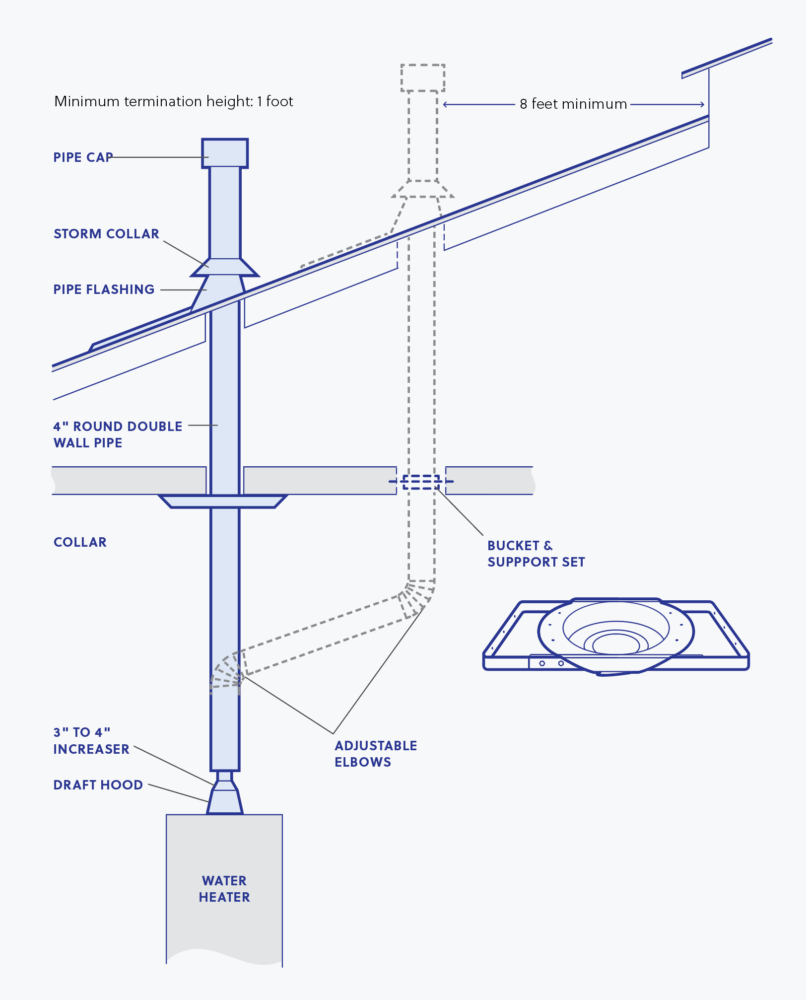Serving the Building Supply Industry for Over 60 Years
Water Heater Vent System
– The vent termination should not be less than 8 feet from a vertical wall.
– Avoid 90° turns wherever possible.
– Avoid horizontal runs of vent pipe wherever possible.
– Maintain 1″ clearance between double-wall pipe and combustibles.
– Maintain 6″ clearance between single wall pipe and combustibles.
– Minimum overall length of vent system should be 5 feet.

Get Our Weekly Industry Report





