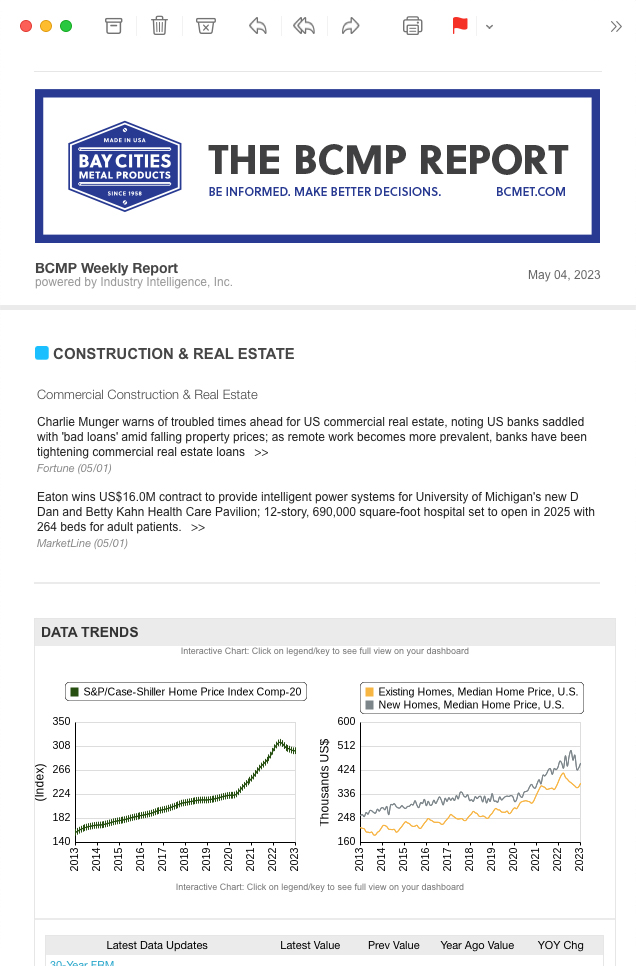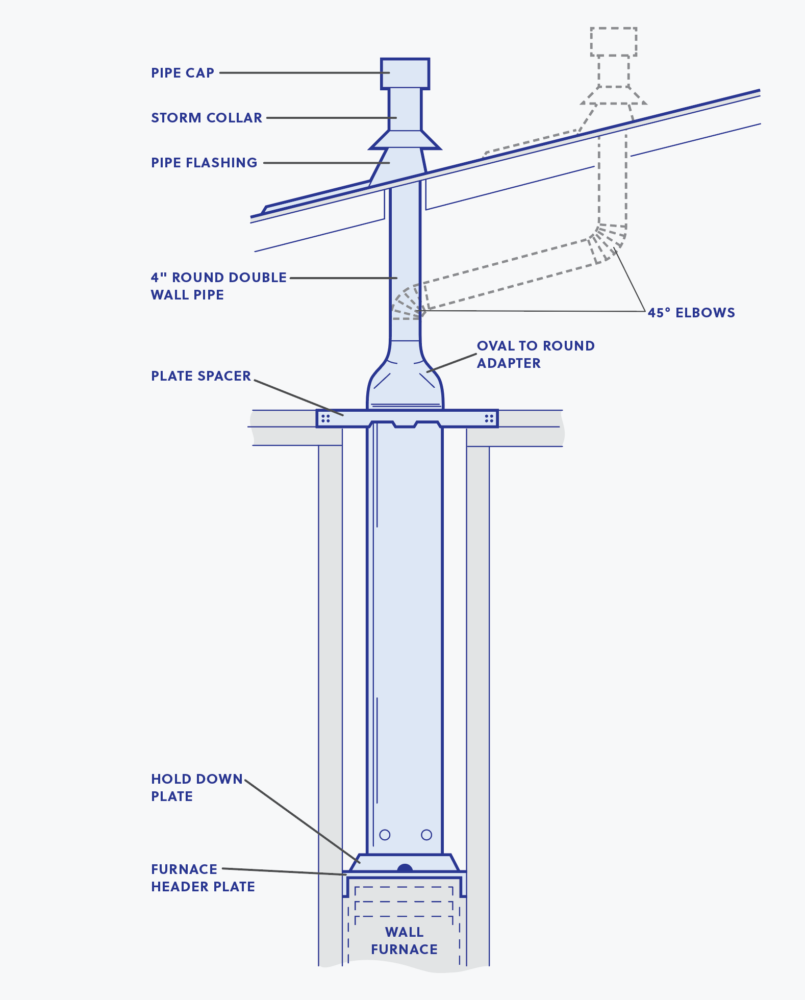Serving the Building Supply Industry for Over 60 Years
Wall Furnace Vent System
Using 4″ oval & 4″ round double wall pipe
– Minimum termination height: 1 foot
– The vent termination should not be less than 8 feet from a vertical wall.
– Avoid 90° turns wherever possible.
– Avoid horizontal runs of vent pipe wherever possible.
– Maintain 1″ clearance between double-wall pipe and combustibles.
– Minimum overall length of vent system should be 5 feet.
Note: Contact your local building department for all questions regarding building code requirements.

Get Our Weekly Industry Report






